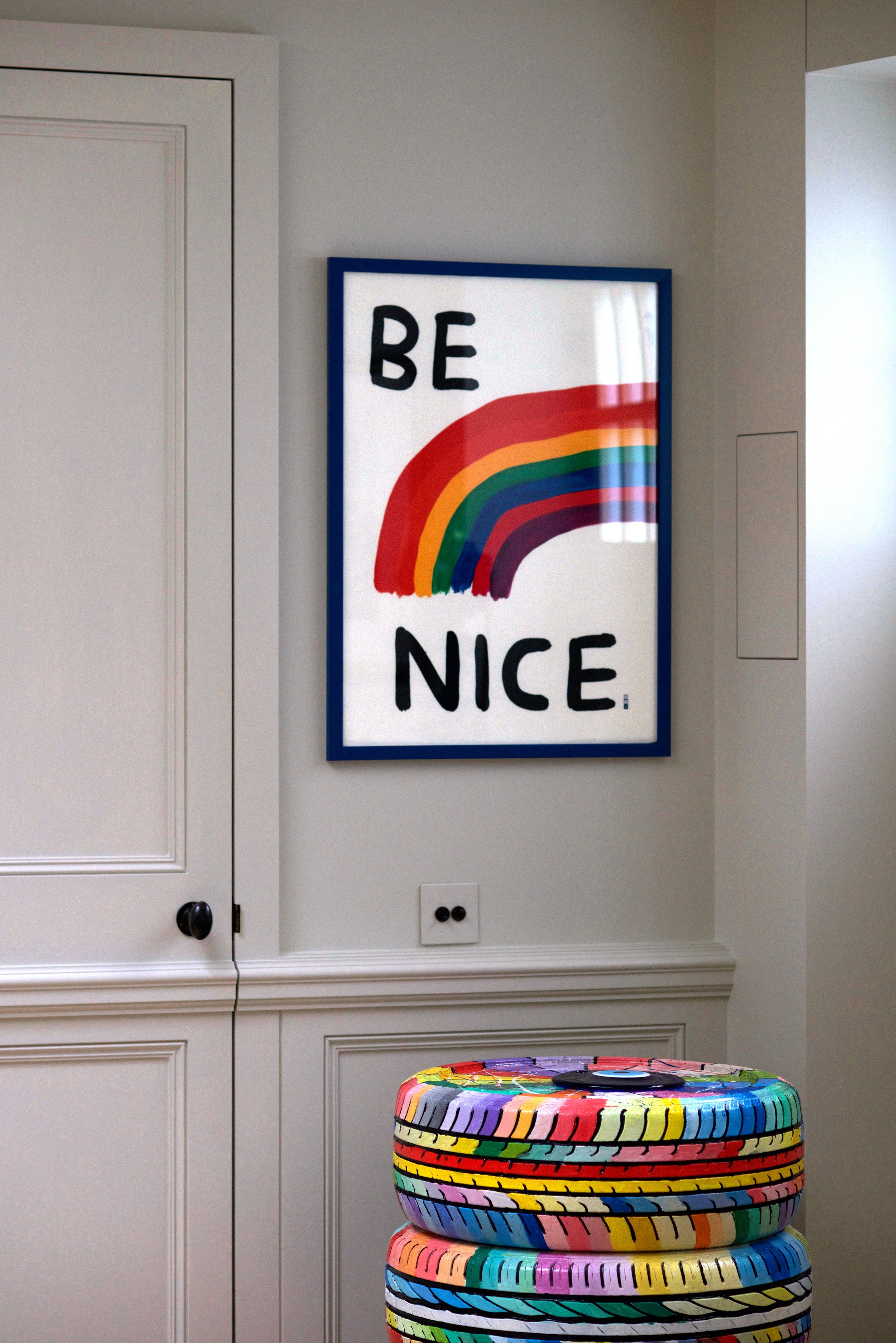Our design integrates two separate mews houses to create a 3,500 sqft single family home through the remodelling of a garage as a new entrance vestibule serving two wings of accommodation. We have evolved the character of the interior by interconnecting rooms and introducing new materials and textures including wall panelling and antique mirroring. Furniture selections and contemporary artworks have been curated to provide a new look and feel for the remodelled spaces.
All photography © Philip Vile












